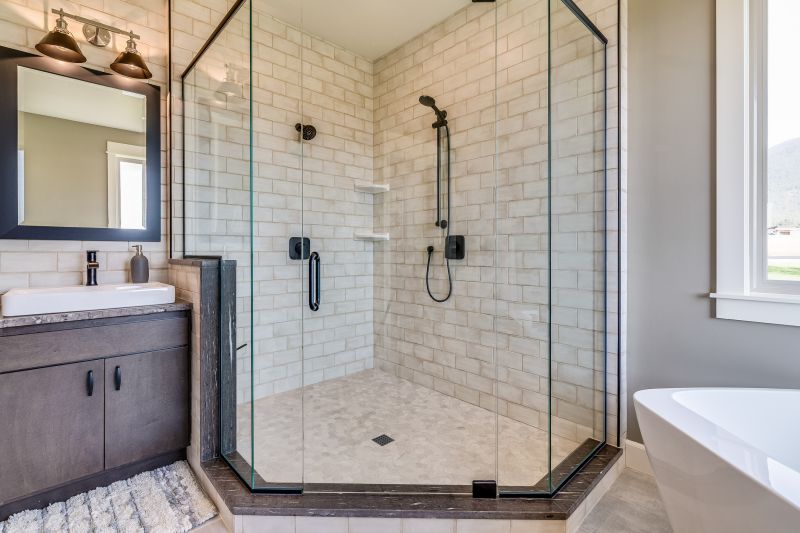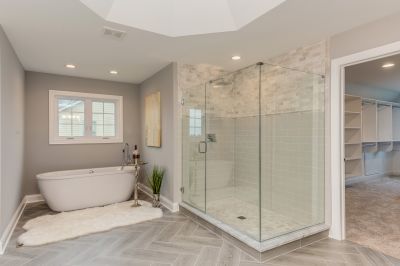Design Tips for Small Bathroom Shower Layouts
Designing a shower in a small bathroom requires careful planning to maximize space and functionality. Efficient layouts can transform a compact area into a comfortable and stylish retreat. Various configurations, from corner showers to walk-in designs, offer solutions tailored to limited square footage. Understanding the dimensions and flow of small bathroom showers can lead to more effective use of available space while maintaining aesthetic appeal.
Corner showers utilize often underused space, making them ideal for small bathrooms. These designs typically feature a quadrant or neo-angle enclosure, providing ample shower area without encroaching on the rest of the bathroom.
Sliding doors are a space-saving alternative to traditional hinged doors. They require no clearance to open, making them suitable for narrow bathrooms and ensuring smooth access to the shower area.

Compact shower layouts often incorporate glass enclosures to create an open, airy feel. Clear glass helps visually expand the space, while minimal framing reduces visual clutter.

Using corner niches and built-in shelves maximizes storage without sacrificing space. These features keep essentials organized and accessible within small shower areas.

Walk-in showers with frameless glass doors enhance openness. They provide a sleek look and improve accessibility, especially in tight spaces.

Designs featuring a single shower head and simple tiling create a minimalist aesthetic. This approach emphasizes clean lines and reduces visual clutter.
In small bathroom shower designs, space efficiency often dictates the choice of fixtures and materials. Compact fixtures, such as wall-mounted sinks and narrow vanities, complement the shower layout by freeing up floor space. Incorporating transparent glass panels not only makes the area appear larger but also allows natural light to flow throughout the space, creating an inviting atmosphere. Additionally, choosing light-colored tiles and reflective surfaces can further enhance the sense of openness, making the bathroom feel less confined.
| Layout Type | Advantages |
|---|---|
| Corner Shower | Maximizes corner space, ideal for small bathrooms. |
| Walk-in Shower | Creates an open feel, accessible and modern. |
| Sliding Door Shower | Saves space by eliminating door swing clearance. |
| Neo-angle Shower | Fits into tight corners with stylish design. |
| Shower Tub Combo | Provides versatility in small spaces. |
| Wet Room Style | Integrates shower and bathroom area seamlessly. |
| Recessed Shower Niche | Offers built-in storage without protruding fixtures. |
| Frameless Glass Enclosures | Enhances visual space and modern look. |
Effective small bathroom shower layouts focus on creating an illusion of space while maintaining practicality. Incorporating features such as recessed shelves, frameless glass, and minimal hardware reduces visual clutter and maximizes usable area. Thoughtful placement of fixtures ensures ease of movement and accessibility, particularly in bathrooms with limited square footage. Proper lighting and reflective surfaces further contribute to the perception of spaciousness, making small bathrooms both functional and visually appealing.

